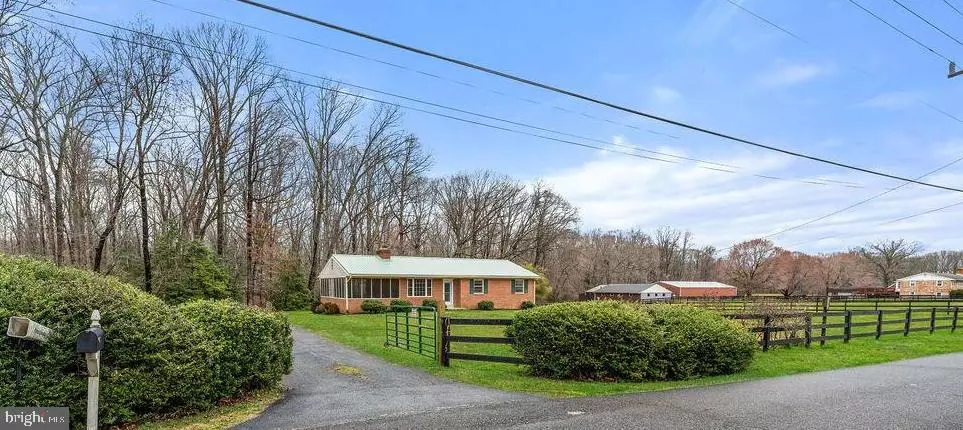$1,150,000
$670,000
71.6%For more information regarding the value of a property, please contact us for a free consultation.
16000 MOUNT CALVERT RD Upper Marlboro, MD 20772
3 Beds
2 Baths
1,184 SqFt
Key Details
Sold Price $1,150,000
Property Type Single Family Home
Sub Type Detached
Listing Status Sold
Purchase Type For Sale
Square Footage 1,184 sqft
Price per Sqft $971
Subdivision Croom
MLS Listing ID MDPG2104610
Sold Date 07/22/24
Style Ranch/Rambler
Bedrooms 3
Full Baths 1
Half Baths 1
HOA Y/N N
Abv Grd Liv Area 1,184
Originating Board BRIGHT
Year Built 1967
Annual Tax Amount $3,180
Tax Year 2023
Lot Size 12.590 Acres
Acres 12.59
Property Description
Open House Sat. Mar 30, 11-3. Fantastic Horse Farm Opportunity.
Horse farm on 12.59 acres butting up to The Patuxent River Park (6000 acres along the river with miles of horse riding trails). You can ride from the property into the park. Two stout cinder block barns with 16 stalls total. Two fully fenced acres for pasture plus another partially fenced 10 acre parcel for grazing. Adorable well built 3 bedroom 1.5 bath home with newly renovated kitchen, refinished wood floors, and fresh paint throughout. Brand new electric hot water heater and HVAC system with central air conditioning. Metal roof and all brick house. Large walk out unfinished basement. 3 Parcels: House 1.31 Ac, #17030239996, $4047.78/yr; Barns, 2ac, #17030240002, $428.39/yr; Across road, 9.28ac, #170259457, $1812.91/yr. This parcel is planted for hey and farmer has contract to end of 2024.
The farm next door will be for sale (by the end of April) and also butts up to the Park. It is offered at $880,000 and sits on 27 acres, with a 60x120 indoor arena. The two properties can be sold as one property. There are a total of 8 parcels between the two properties and the sellers are not opposed to dividing the properties in other than stated combinations.
Location
State MD
County Prince Georges
Zoning AG
Rooms
Other Rooms Family Room
Basement Connecting Stairway, Outside Entrance, Poured Concrete, Unfinished, Walkout Stairs
Main Level Bedrooms 3
Interior
Interior Features Family Room Off Kitchen, Floor Plan - Open, Kitchen - Eat-In, Kitchen - Table Space
Hot Water Electric
Heating Heat Pump - Electric BackUp
Cooling Heat Pump(s)
Flooring Wood
Fireplace N
Heat Source Electric
Exterior
Fence Board, Wood
Waterfront N
Water Access N
View Pasture, Trees/Woods
Roof Type Metal
Street Surface Black Top
Accessibility None
Road Frontage City/County
Parking Type Driveway
Garage N
Building
Lot Description Cleared, Level, Open, Rural, Adjoins - Public Land, Backs - Parkland, Backs to Trees, Crops Reserved
Story 1
Foundation Block
Sewer Private Septic Tank
Water Well
Architectural Style Ranch/Rambler
Level or Stories 1
Additional Building Above Grade, Below Grade
Structure Type Dry Wall
New Construction N
Schools
School District Prince George'S County Public Schools
Others
Pets Allowed Y
Senior Community No
Tax ID 17030239996
Ownership Fee Simple
SqFt Source Estimated
Acceptable Financing Cash, Conventional, FHA, USDA, VA
Horse Property Y
Horse Feature Horse Trails, Horses Allowed, Stable(s)
Listing Terms Cash, Conventional, FHA, USDA, VA
Financing Cash,Conventional,FHA,USDA,VA
Special Listing Condition Standard
Pets Description No Pet Restrictions
Read Less
Want to know what your home might be worth? Contact us for a FREE valuation!

Our team is ready to help you sell your home for the highest possible price ASAP

Bought with Lori jean Buongiovanni • RE/MAX 100






